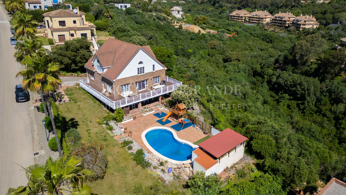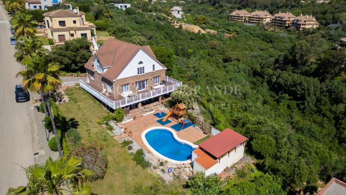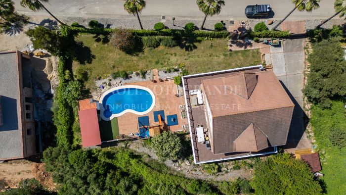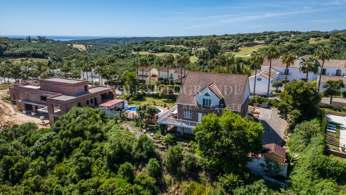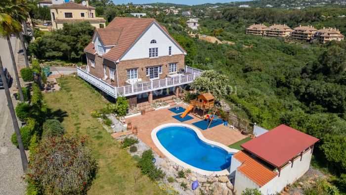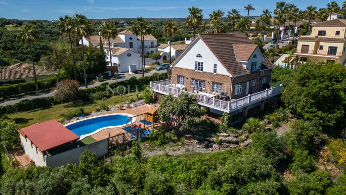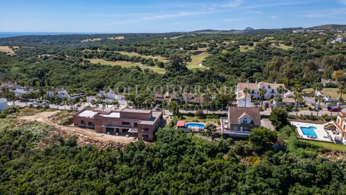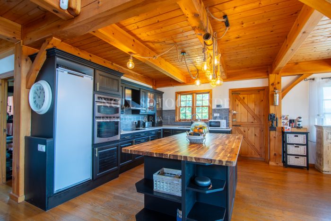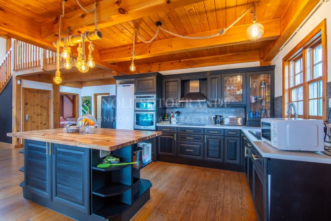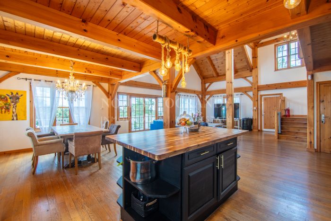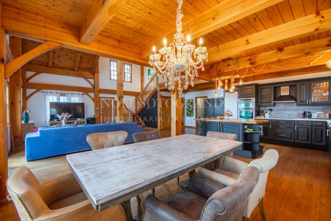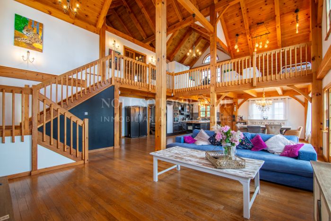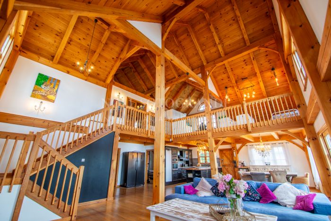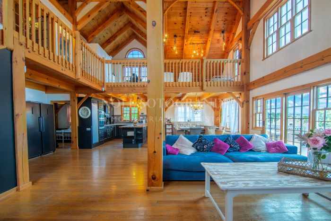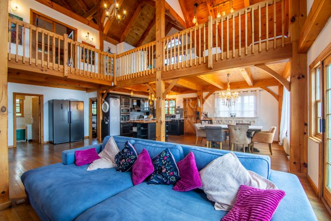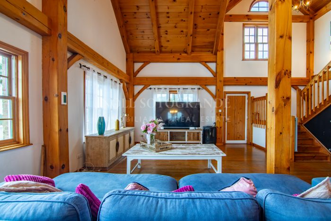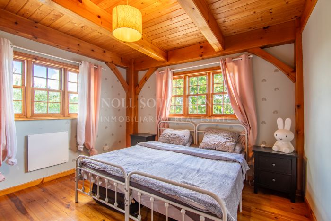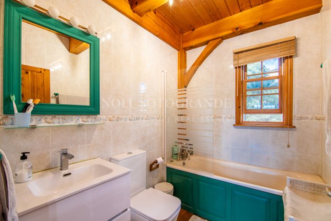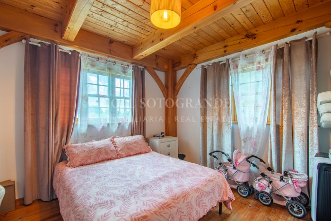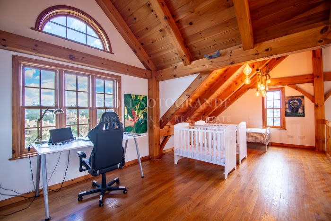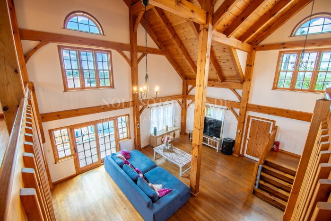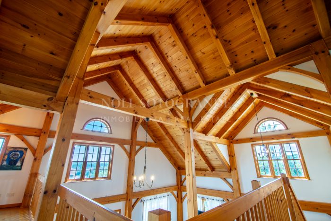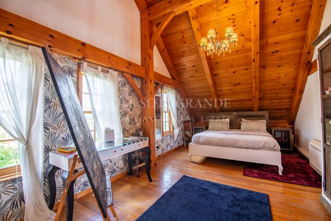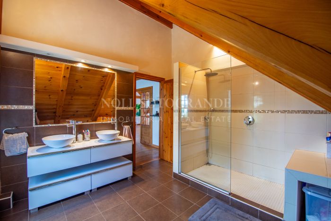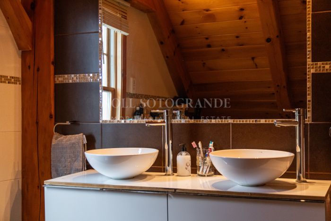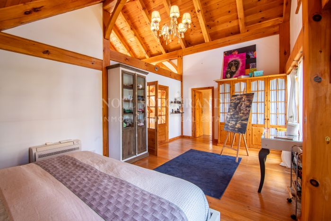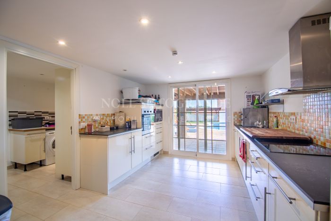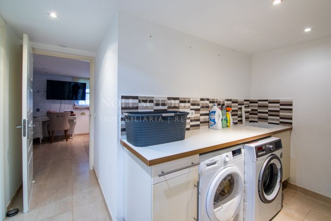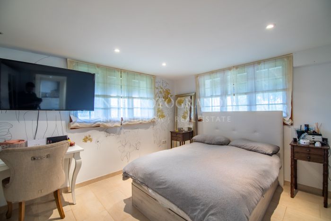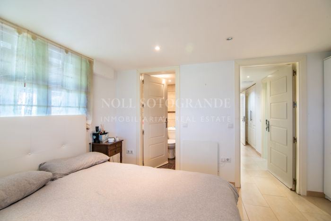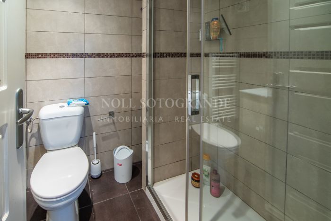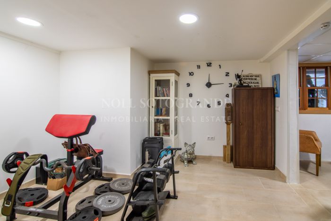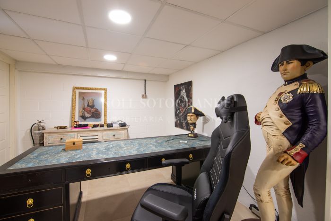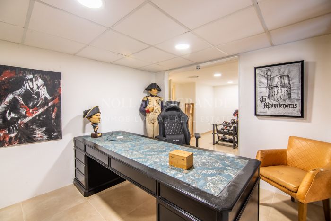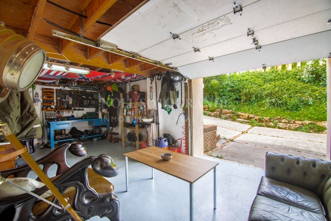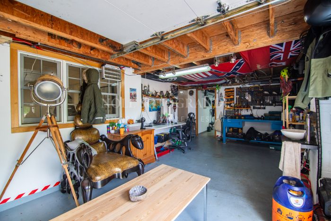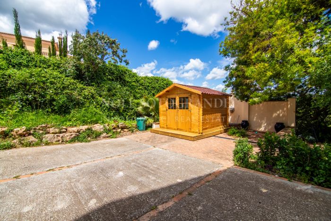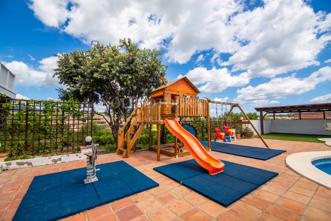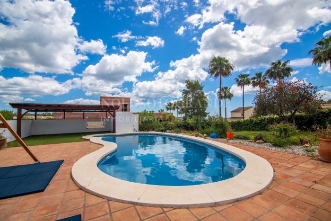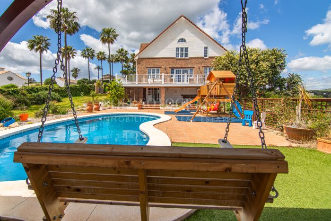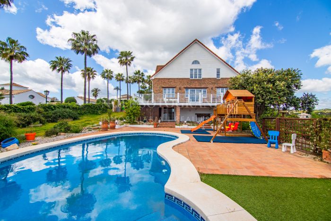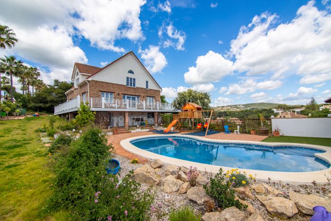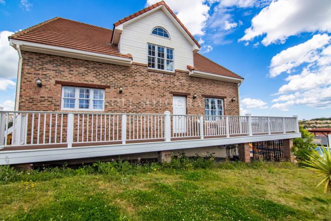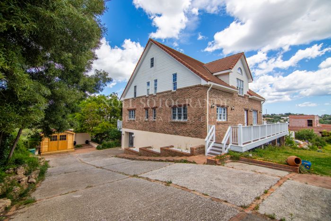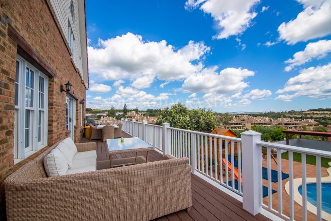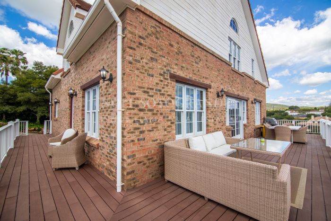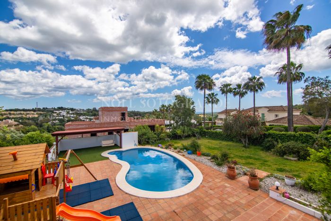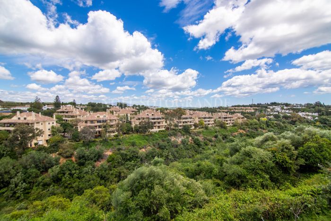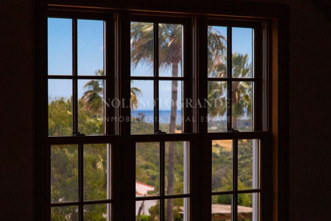Discover this delightful alpine‑style villa located in the Zone F of Sotogrande Alto. Set on a generous 1,780 m² plot, the property offers 294 m² of living space showcasing a warm wooden interior and vaulted ceilings. From the main living areas, you can enjoy panoramic views. The main level offers two bedrooms—one with a dressing room—alongside a bright lounge and a modern open-plan kitchen with dining area. Upstairs, you find the master suite complete with en-suite bathroom and private study space. The lower floor includes a guest suite, utility and laundry rooms, a second kitchen, and a flexible room ideal for a games room. Practicality is assured with both private garage parking and external space for additional vehicles. Outside, the villa offers a pool, a porch and a children’s playground—ideal for family life. Secure, gated access with 24‑hour surveillance ensures peace of mind. Proximity to top-tier golf courses, the International School, and Sotogrande marina makes this villa a perfect base for luxurious, family-focused living.
Summary
Alpine‑style architecture with vaulted wooden ceilings.
4 spacious bedrooms and 3 modern bathrooms across three levels
Master suite features a private bathroom and a dedicated study area
Main level includes open‑plan kitchen, dining, and lounge areas
Lower floor offers guest suite, second kitchen, laundry, and gym/games room
Private pool, playground, and porch for outdoor entertaining
Secure garage in a 24-hour gated community.
Villa Floribunda - Sotogrande Alto Alpine style Chalet – 4 Beds, Panoramic Views & Pool
995.000 €
Reference
NP1989Bedrooms
4Bathrooms
3Plot
1.780 m²Built
400 m²Terrace
106 m²Get more info

Additional Features
- Private terrace
- Air conditioning
- Close to schools
- Fully fitted kitchen
- Utility room
- Inside Golf Resort
- Close to sea / beach
- Close to golf
- Uncovered terrace
- Basement
- Laundry room
- Kitchenette
- Partial sea views
- Good condition
- Pool view
- Panoramic view
