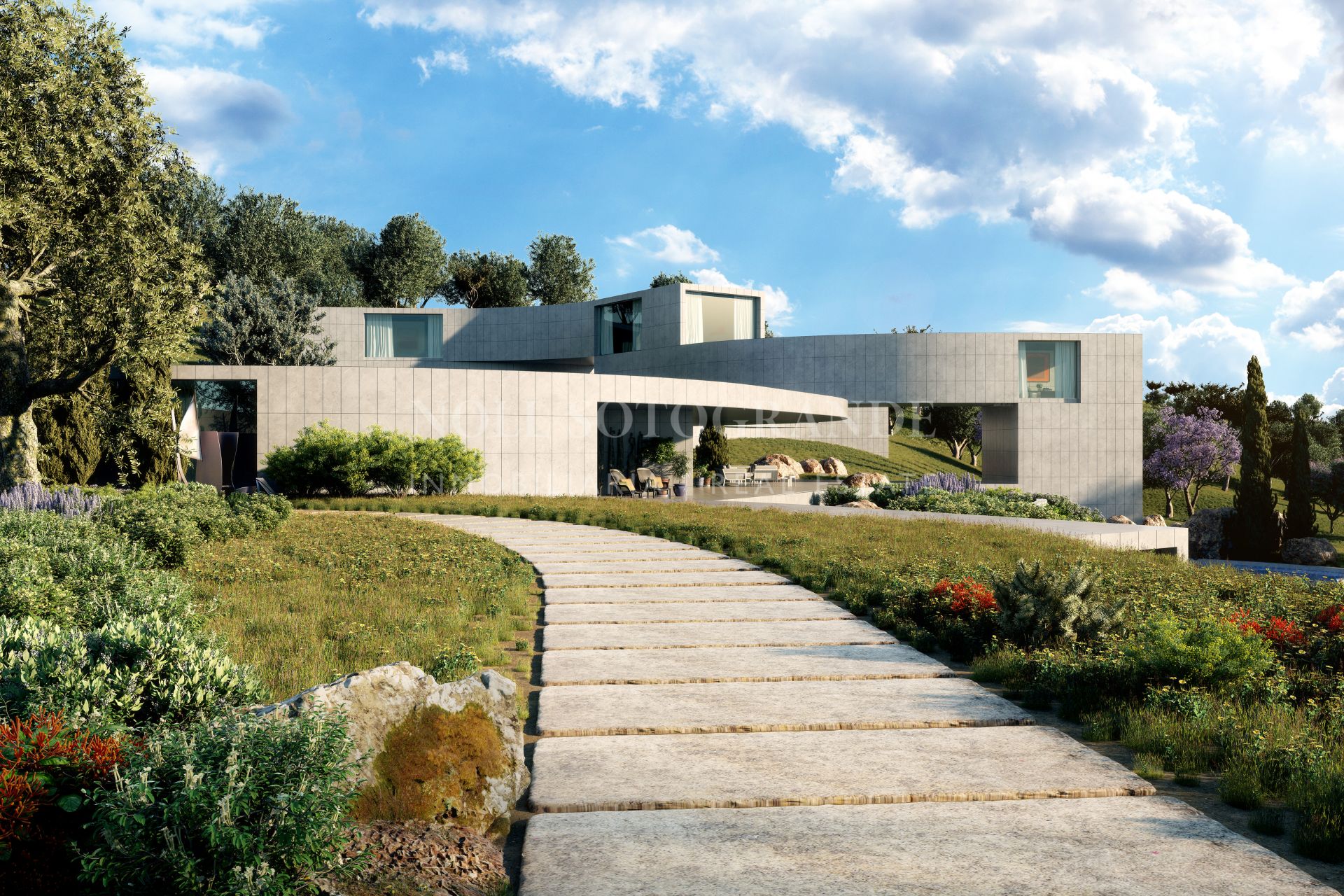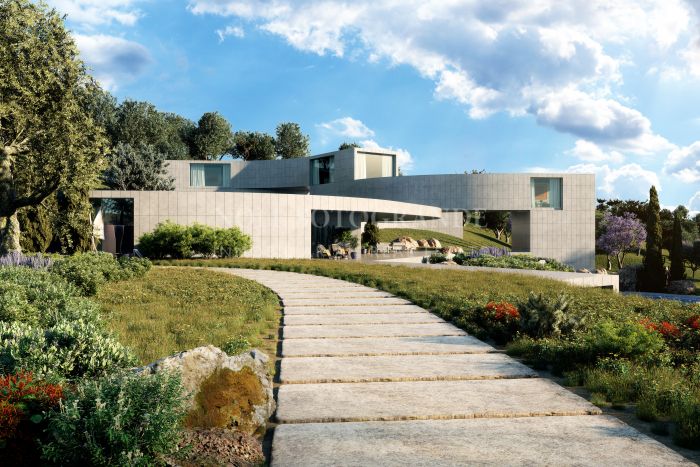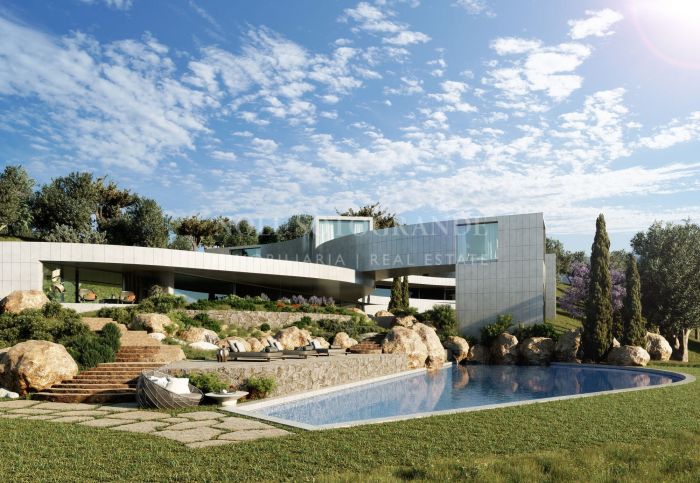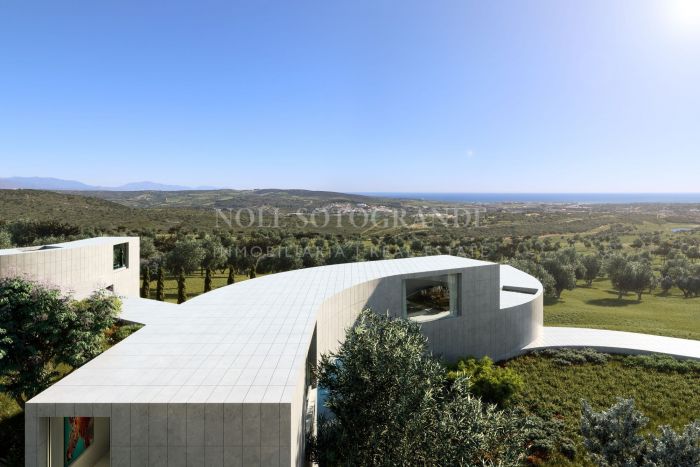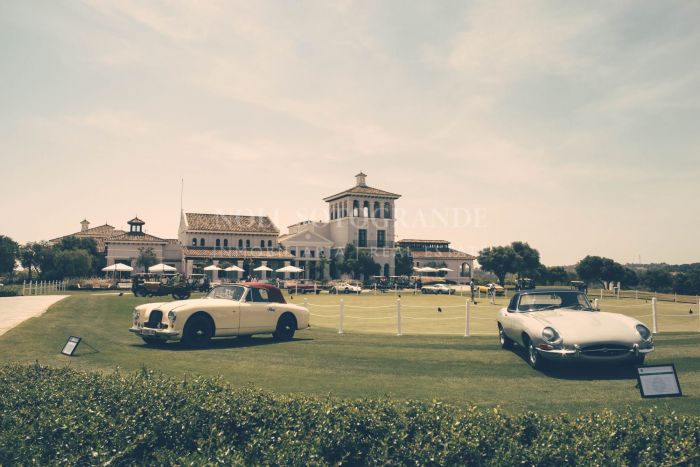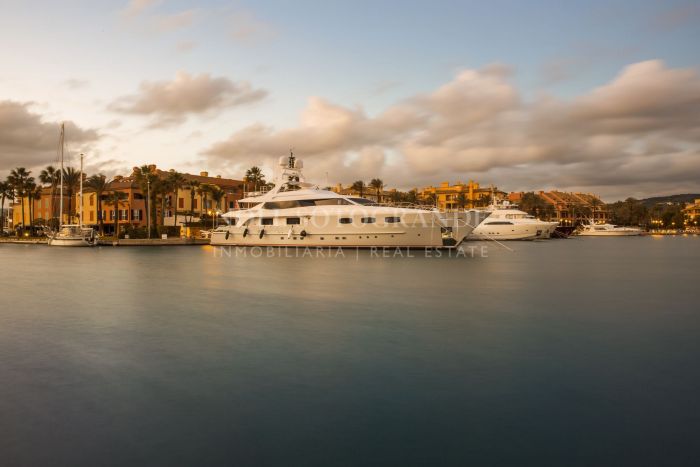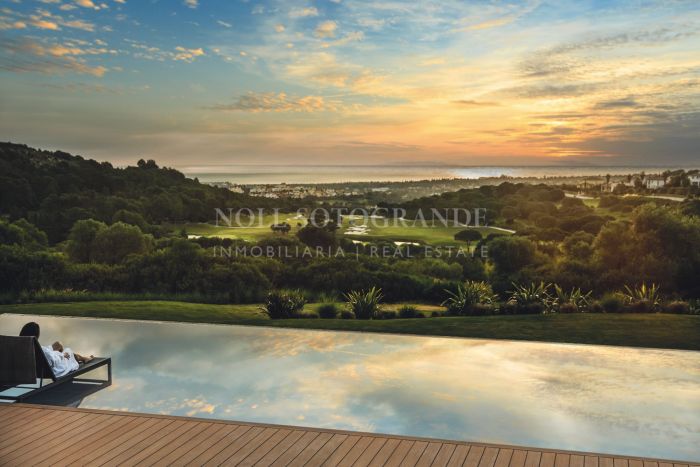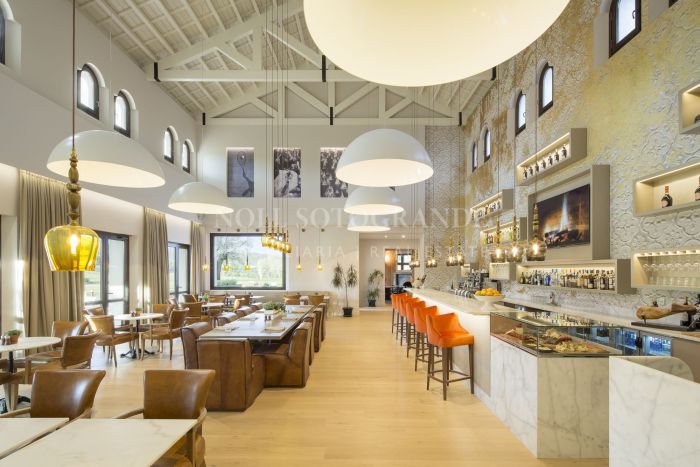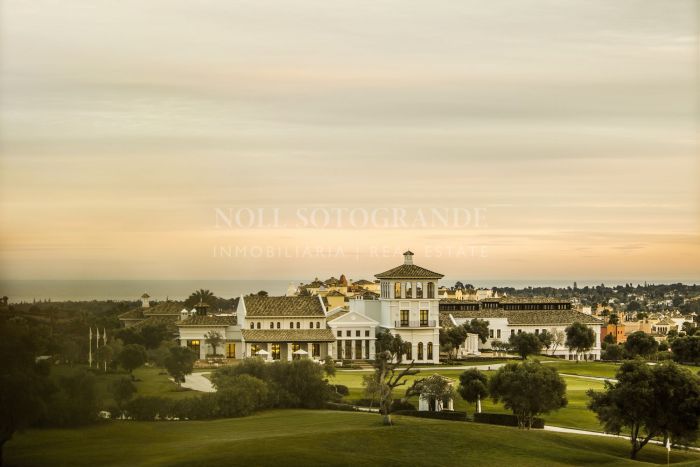This is a unique and private gated community set within the grounds of La Reserva Club. There will be seven extraordinary villas providing extensive accommodation and guest facilities, screening rooms and spa, inside and outside swimming pools, garaging, staff quarters, and landscaped gardens, amongst much more. This villa was designed by Fran Silvestre Arquitectos, a studio based in Valencia made up a multi-disciplinary group of architects founded in 2005 by architect Fran Silvestre. Born and raised in Valencia, Fran Silvestre has developed a highly technical skill towards developing buildings that seem to erupt from the ground with a clear focus on efficiency and environmentally friendly. Young in profile but with deep talent, Fran and his team have develop a concept with respects the ground and its surrounding. Interior 1,501 m2, Terrace 671 m2, Plot 10,612 m2; Master Suite 1. Junior Suites 5, Guest Suites 2, Bathrooms 10, Staff bedrooms : 2, Covered Parking 5, Uncovered Parking 3, Gym, Spa, Outdoor Swimming Pool, Indoor Swimming pool, Pool House, Wine Cellar, 2 Bedroom Guest House (Optional).
Plot with Villa project of Fran Silvestre
Price on application
Reference
NP1787Bedrooms
10Bathrooms
10Plot
10.136 m²Built
2.534 m²Get more info

Additional Features
- Amenities near
- Close to schools
- Sea view
- Country view
- Mountain view
- Close to children playground
- Inside Golf Resort
- Golf view
- Close to sea / beach
- Close to golf
- Gated community
- Security service 24h
- Panoramic view
