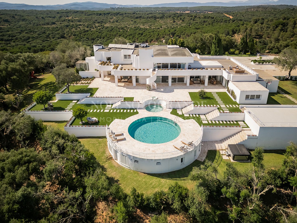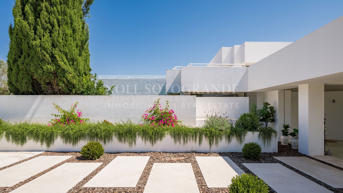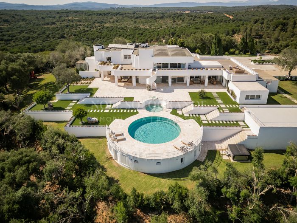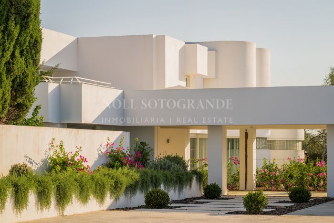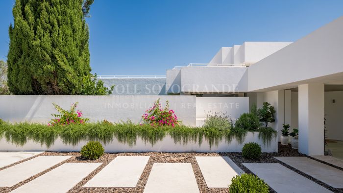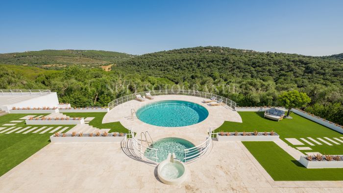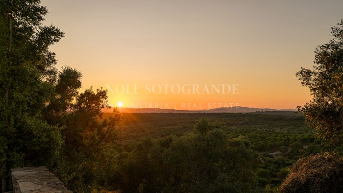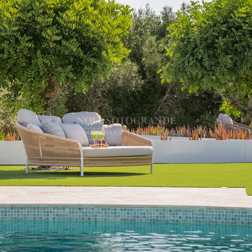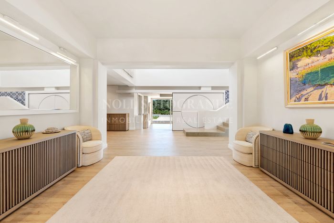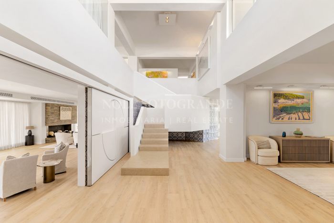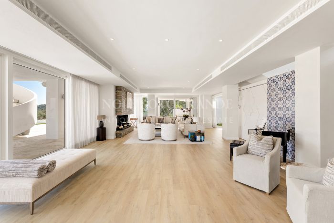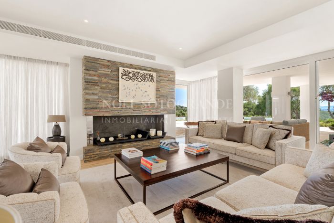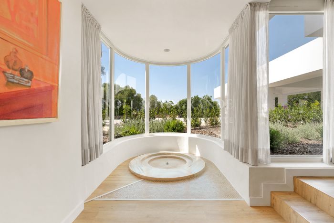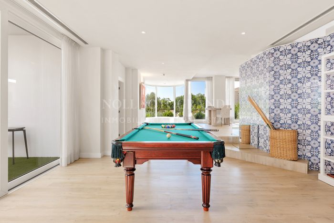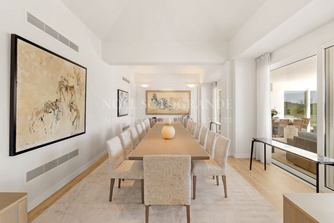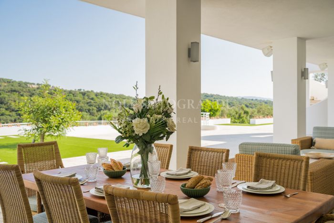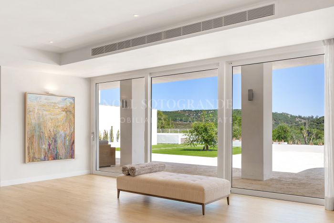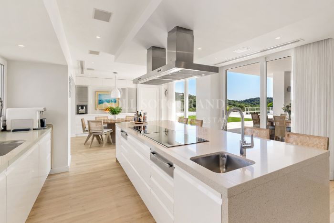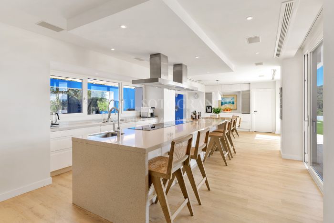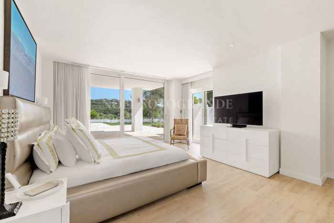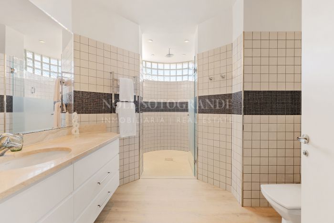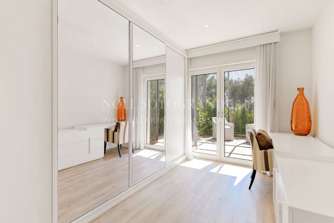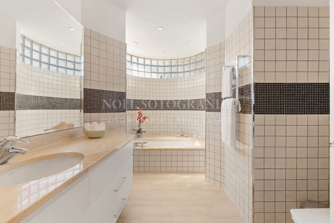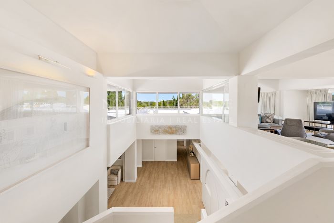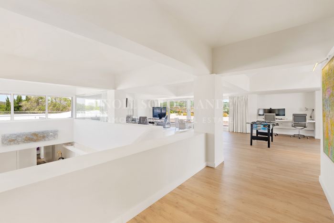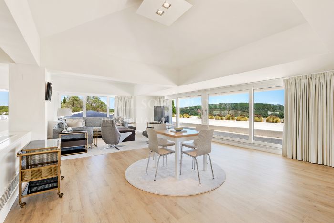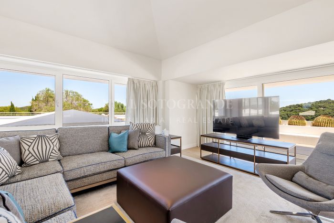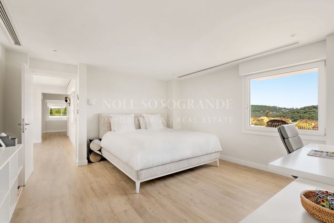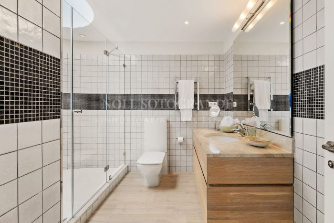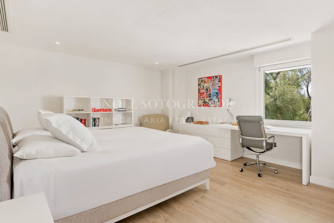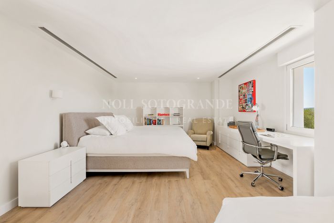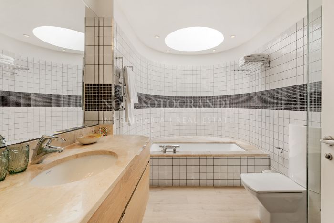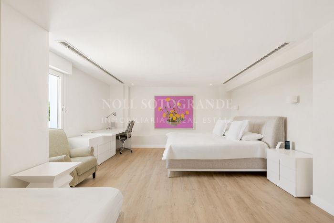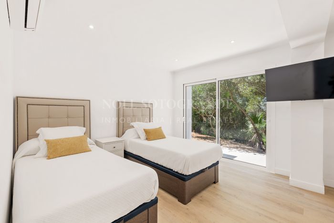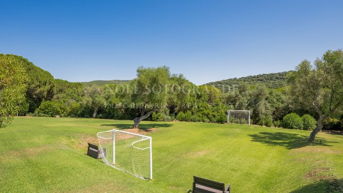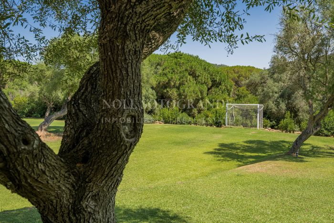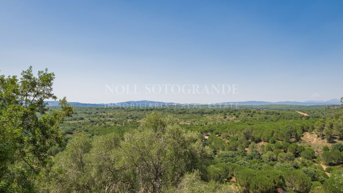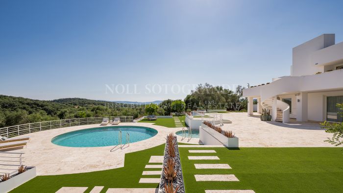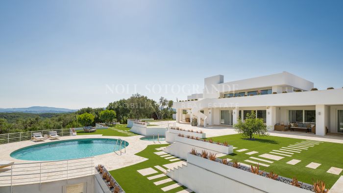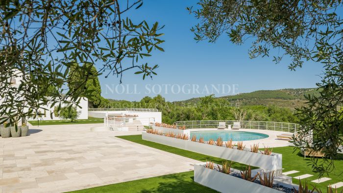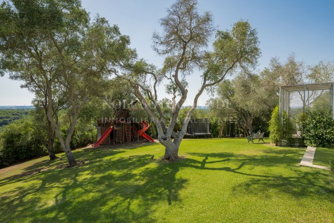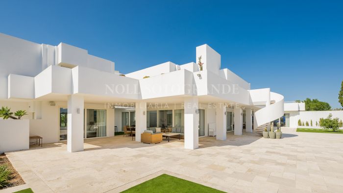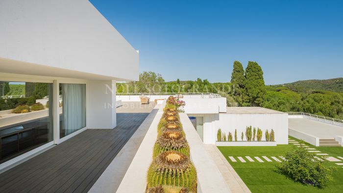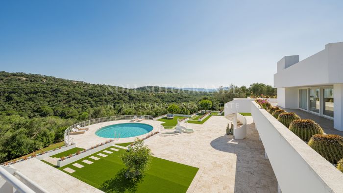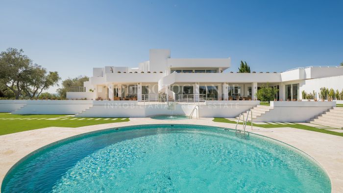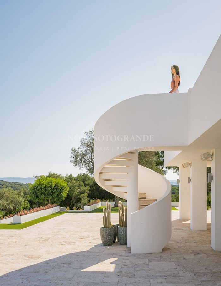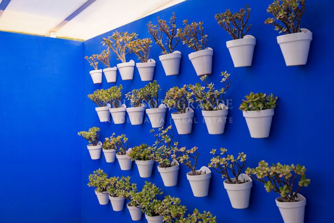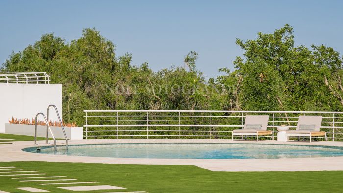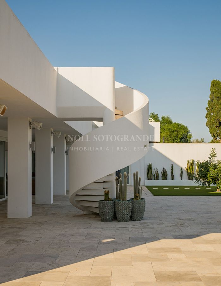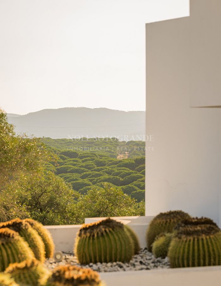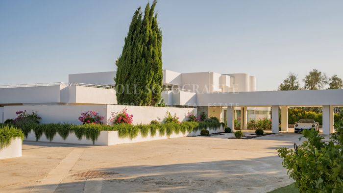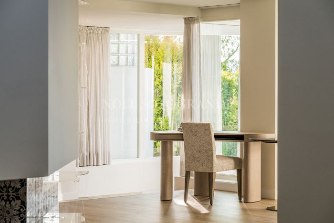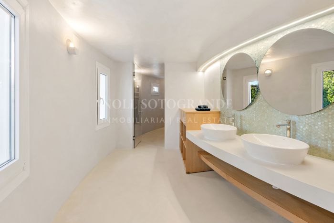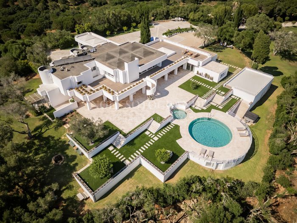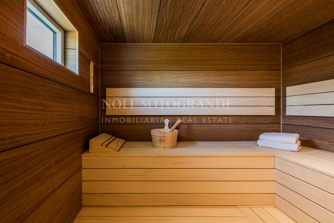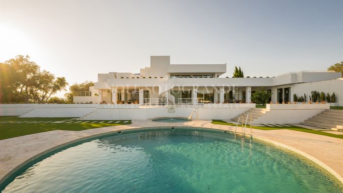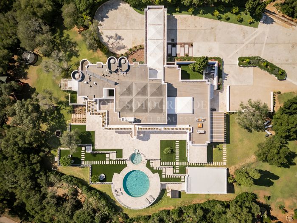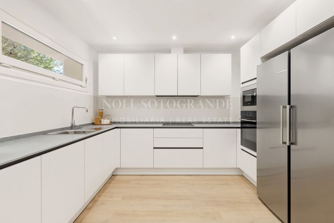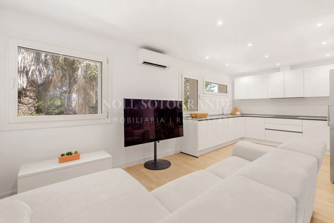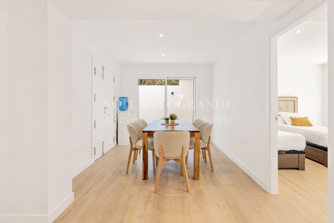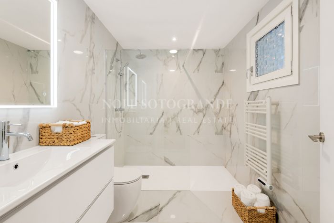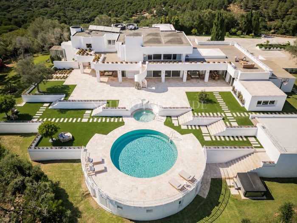Located within the National Park just outside Sotogrande, this private estate is only a ten-minute drive from Sotogrande International School. Access is via a gated, asphalt road off the Castellar Road. Positioned on higher ground, the property benefits from wide-ranging views. The villa has been recently refurbished to a high standard, including new wiring, plumbing, windows, flooring, a modern security system, and a custom-designed kitchen. The main entrance opens into a central hallway leading to a spacious living room, dining area, guest cloakroom, and a fully equipped kitchen. The kitchen connects to a utility room with direct access to two patios – one enclosed and another for drying clothes. The ground floor has three double bedrooms, all with en suite bathrooms. The main suite includes two private bathrooms. Upstairs is a large open-plan family and TV room with access to a terrace. Three additional double bedrooms with en suite bathrooms are also located on this level. The technical equipment and machinery for the villa are housed in the basement, which can be accessed from the ground floor. Separate from the main house is a guest property with its entrance. It includes an open-plan living area, kitchen, and bathroom, with the layout allowing for the addition of two bedrooms. The outdoor areas feature two swimming pools: a 14 m² plunge pool and a 60 m² heated main pool.
Summary:
Fully renovated modern villa with updated wiring, plumbing, windows, flooring, and security system
Six en suite bedrooms across two floors, including a large master suite with two bathrooms
Independent guest house with kitchen and bathroom, adaptable to include two bedrooms
Spacious living areas including open-plan family/TV room and multiple terraces
Two outdoor pools: a 14 m² plunge pool and a 60 m² heated swimming pool
Private location in a protected natural park, just 10 minutes from Sotogrande International School
Casa Lladó an Extraordinary villa located in National Park minutes from Sotogrande for sale
Price on application
Reference
NP1744Bedrooms
6Bathrooms
7Plot
10.827 m²Built
1.290 m²Terrace
254 m²Get more info

Additional Features
- Private terrace
- Living room
- Close to town
- Close to port
- Close to schools
- Surveillance cameras
- Country view
- Laundry room
- Well
- Pool view
- Panoramic view
- Mountainside
- Air conditioning
- Fully fitted kitchen
- Utility room
- Close to golf
- Uncovered terrace
- Basement
- Guest room
- Alarm
- Solarium
- Double glazing
- Dining room
- Good condition
- Guest toilet
